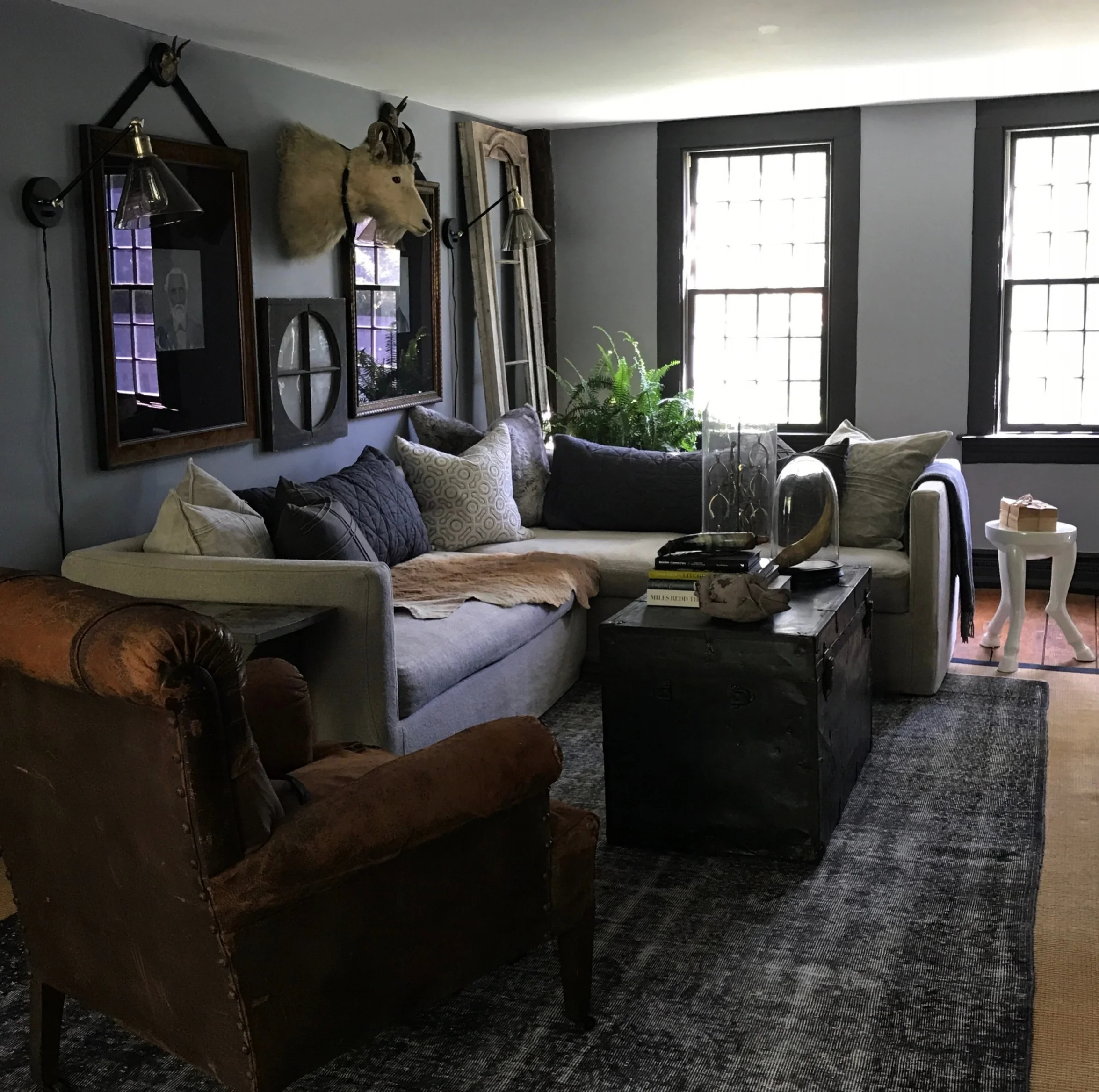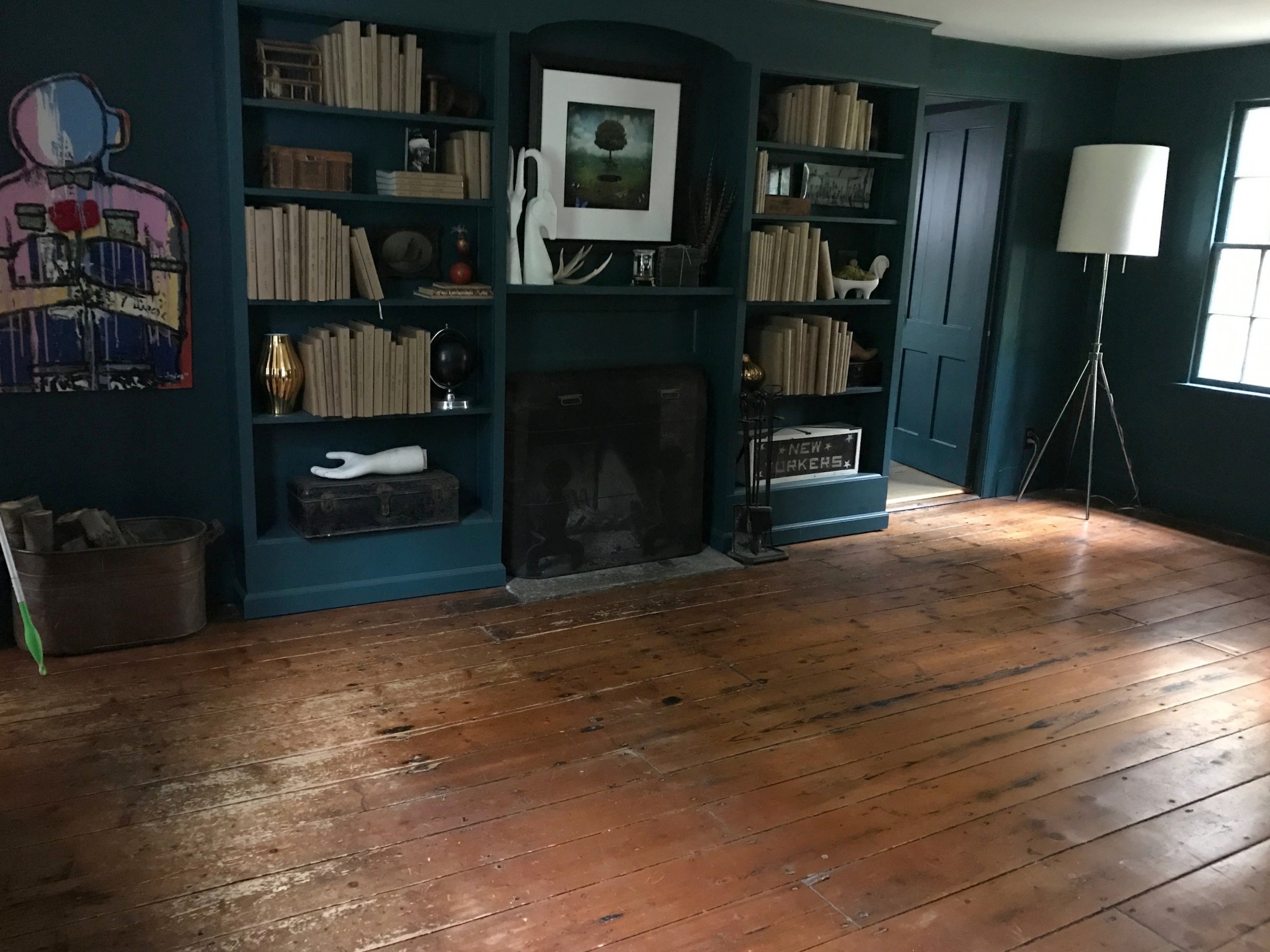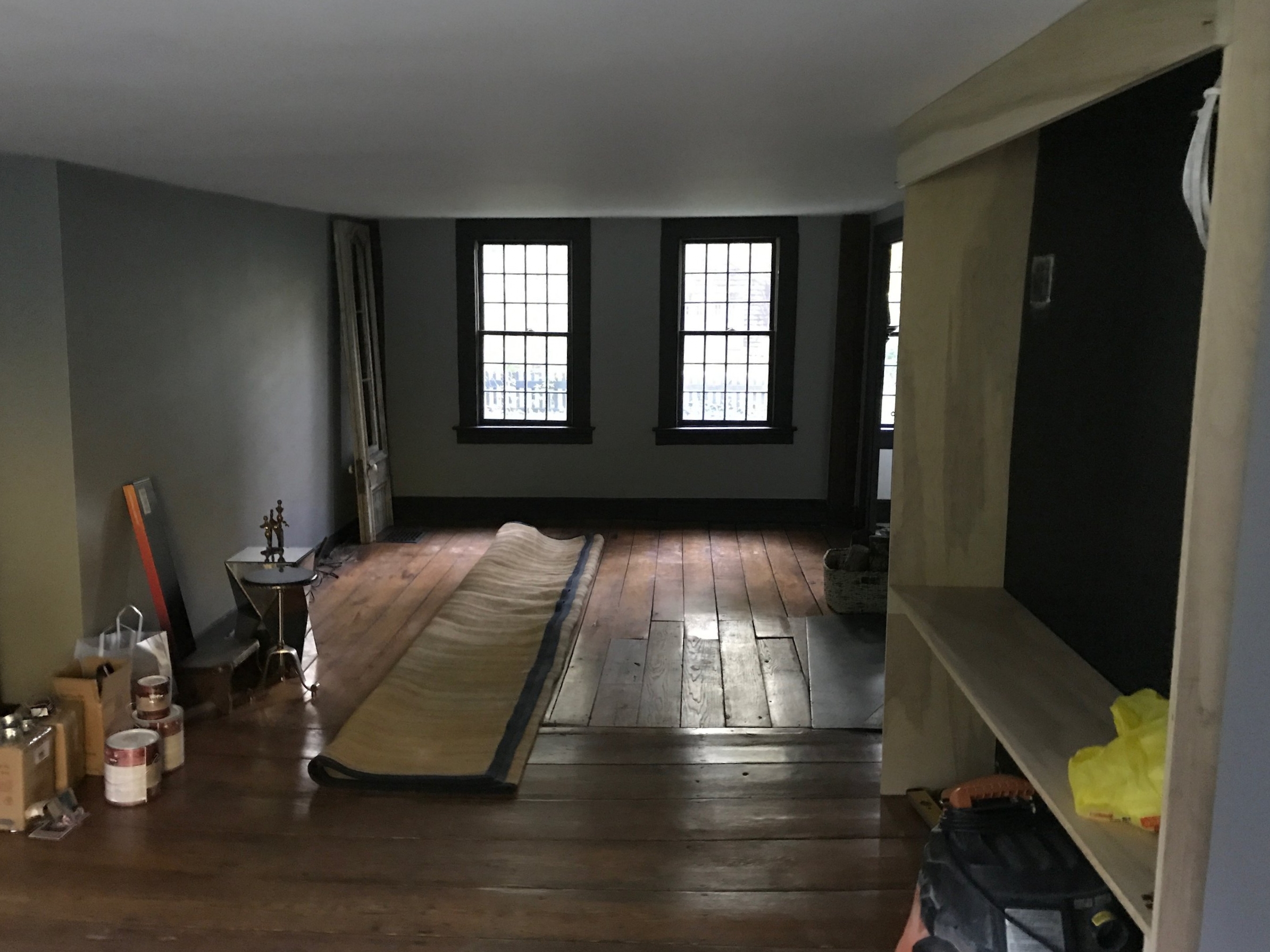Revisiting Revision
In last week's post, A Vision for Revision, we described how Collin and I are taking a closer look at how we're living in and using (or not using) our spaces. We are continuing the same theme this week. Like many people, we initially let the house dictate how to utilize the spaces. This is especially true when it came to our den and formal living room. Our formal living room is in a prime location in the middle of the house, and it is a large, light-filled room. We walked through it multiple times every day and rarely chose to spend any significant amount of time in it, opting for the den instead. Ultimately, more space and light prompted us to rethink our decision about how we were using both rooms. So, what to do? We decided to revise the den to become a library and transition the formal living room into a more functional family room. We refer to it as The Trophy Room. Trophy Room? More on that later! Let's begin with an "after" photo of each room. We are looking forward to having the rooms photographed professionally soon--my iPhone shots don't quite do them justice.
Library
Trophy Room
When we first moved in into the house, it only made sense to choose the room just off the oldest part of the house to use as a den. We thought it would be a great room to hang out with the dogs, watch TV, etc. The room is actually an addition made to the house around 1800. We were told it was used to house an extended family member. Built-in bookshelves and a wood burning fireplace help make the room feel warm and cozy and, certainly, were factors in determining how we wanted to use the room. Over time, we found the room to feel a bit cramped (the addition of two greyhounds probably didn't help in that respect) and fairly dark during the winter months.
Before pic of the living room
Photo by Ellen McDermott
Before pic of the den
Photo by Nora Murphy
Our formal living room was pretty, but it ended up being a pass through instead of a room that we used very much. How many of you have formal living rooms that you use solely during holidays, or as a means to get to other parts of your home? I used to complain about my grandmother's living room that I couldn't step foot in if it wasn't a special occasion. We weren't quite that bad, but it was a shame to have such a beautiful room that didn't see much action. We would often say that we wished we would use the room more, but wishing and doing are two different things. We knew that we were not taking full advantage of all that it has to offer. It is a spacious room running the full depth of the house--it is likely that it was divided up into two rooms at some point. You'll notice that the original wood flooring runs different directions signaling the division. Another huge draw to the space is the natural light in the room! Large picture windows let light flood in and offer beautiful views of the garden. It was time to rethink how we wanted to use both rooms.
The Library
The pictures of the cleared room will give you an idea about the space. Luckily, there was not a lot we had to do to transform it into a library. We changed some of the art, Collin tweaked the decor on the shelves a bit, we added a few key pieces of furniture and it was done. Now, we can sink into a chair and get completely lost in a book for several hours. It is also the perfect spot for pre-dinner drinks and night caps when we entertain friends.
Once we added four bold wingbacks and an early American table, which we found at the Brimfield Antique Flea Market, the room took shape pretty quickly. The part that took a while was covering all of our books! Collin felt that the colored spines were too distracting. Brown kraft paper became our poor man's version of leather-bound volumes. It's been many years since I covered a book in paper (which is a little ironic since I am a teacher), but luckily there's a YouTube tutorial for just about everything! So, we watched the video below and got to work!
Collin stamped the title of each book along the spine. That little detail provides the kind of imperfection that we love.
As you explore the photos below (click on a photo to enlarge), you'll notice family heirlooms on the shelves and other elements that connect the room to the rest of the house (taxidermy, objects from nature, antiques, etc.). Above the fireplace is "Oh, happy day!" by Maggie Taylor. We discovered her on a trip to New Orleans at A Gallery. In fact, much of the art around the house was purchased on vacations as a way to remember our travels. The large abstract painting is by Mallory Page and we purchased it while celebrating Collin's birthday a few years back during another trip to New Orleans.
The Trophy Room
Our "new" living room, the Trophy Room, required a bit more work. The room needed to be more functional as far as having a spot for a TV and more storage. Collin hates wires and we are not truly wireless yet--so all of that mess is tucked neatly into the wall and runs down to lower cabinets in the built-in bookcase. As far as the design of the bookcase, it was important to us that the piece feel as if it has been in the house for years. We asked our contractor to construct it similarly to the built-ins found in The Library. Below, are some process pics. Just click to enlarge.
Nothing to see here...
While we both love to watch movies and binge on Netflix, we don't love seeing the TV when it is not being used. In our master bedroom, my dad built us a cabinet with antique printer trays for the doors. We wanted something like that in the Trophy Room as well. As soon as we found these shutters at The Elephant's Trunk Flea Market in New Milford, CT, we knew they would be the doors for this cabinet. The patina is perfect!
Artfully and Functionally Curated
Inspired by curiosity cabinets and museum galleries, each shelf displays objects that we've collected over the years--natural elements, antiques, and oddities. I am always amazed by Collin's ability to create a grouping where each vignette is a solitary piece of art, yet the entire collection reads as one unified installation. At this point, I guess I should just expect it--but my appreciation of his talent grows every day. He sees no need to sacrifice aesthetics for function. The cabinets neatly and necessarily contain electronics, games, and other items. Additionally, we needed to distribute more light in the room and the sconces accomplish that nicely while bringing in a touch of an industrial feel.
The built-in is what inspired us to refer to the room as the Trophy Room. We are hunters and gatherers, just not in the conventional sense. Come to think of it, we are rarely conventional when it comes to the decor and design of our house. A playful approach to the traditional idea of a trophy room fits perfectly. Our trophies: mementos, family artifacts, art, antiques, gifts from nature...
Below, are two other special moments in the room. The sitting area in the back of the room is one of my favorite places to have my morning cup of coffee. We work with an amazing upholsterer who had such fun using old canvas mailbags to cover the chair. To us, it's a piece of art! The upholsterer even stitched his signature in the back of the chair. On the right is a cabinet that I gave Collin for our 14th anniversary. He fell in love with it the moment we spotted it at Colonia Antiques in Hudson, NY. It supposedly belonged to a French cabinet maker who used it to demonstrate the many styles and methods he offered.
We now have a main living area that is beautifully functional and there is plenty of room for us to spread out. Obviously, the light and space are significant bonuses. Are we finished? Almost. You'll have to wait and see.
The detail shots below capture the essence of the room. Some of our trophies!





































